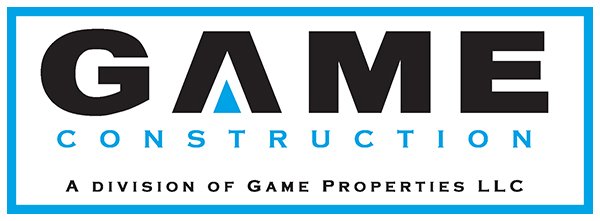Manufacturing-Warehouse Expansion
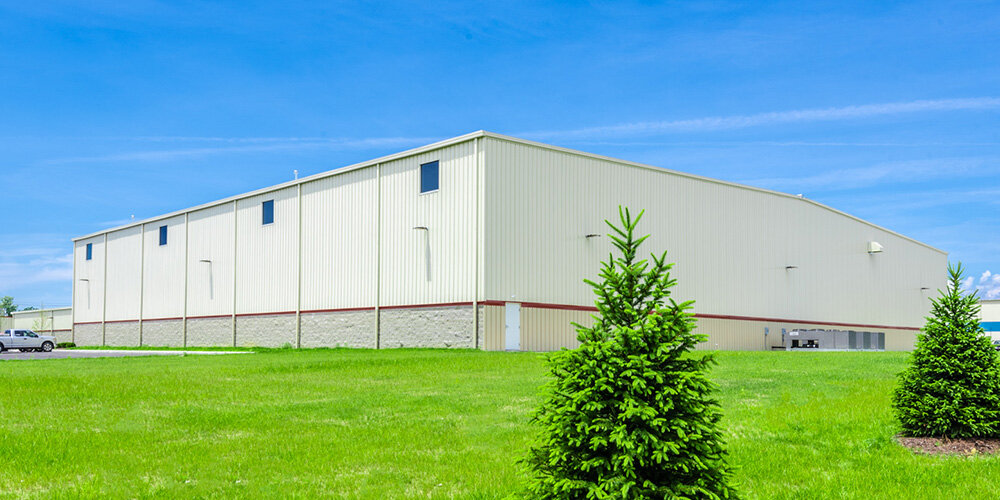
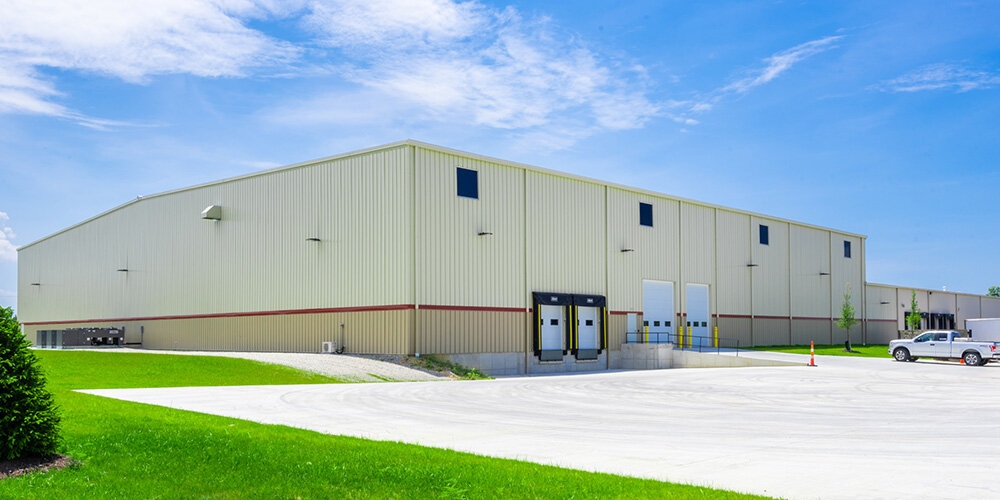
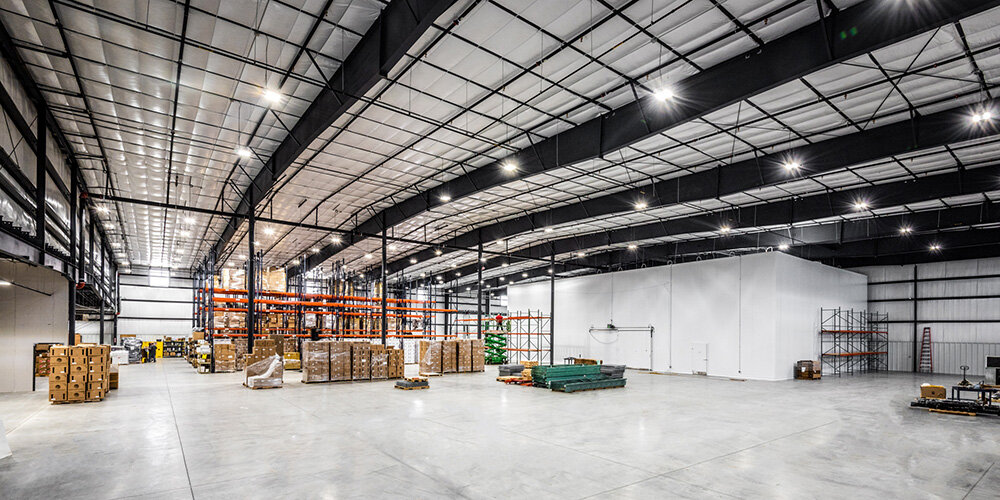
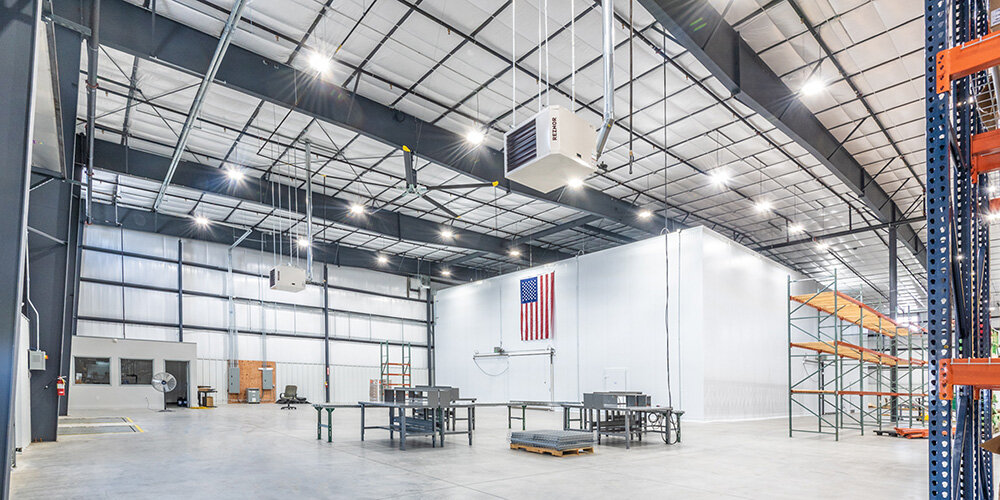
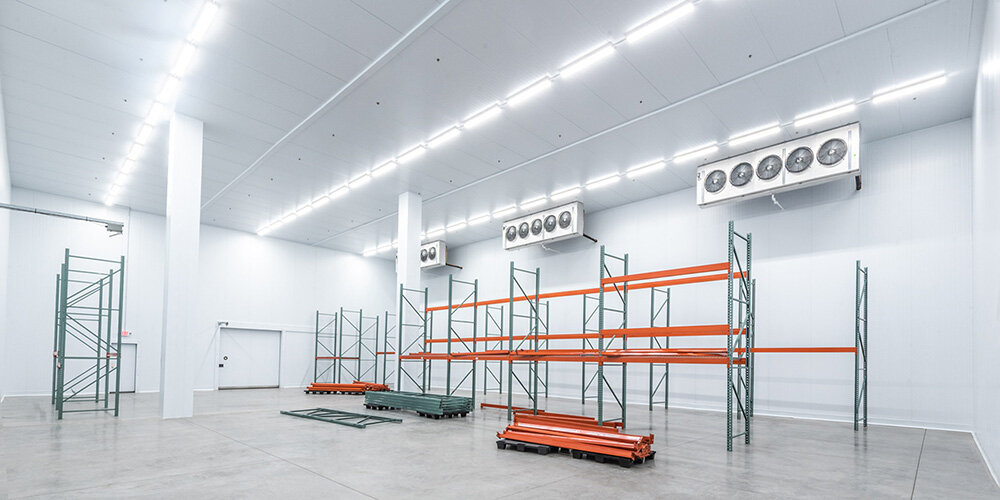
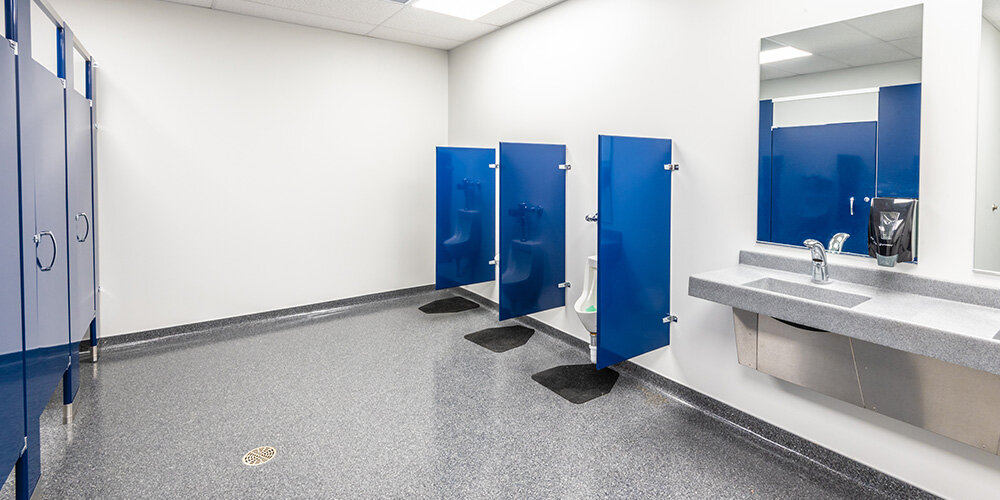
Springboro, OH
This 45,000 sf building addition is a warehouse expansion to a national lab equipment manufacturing facility. Stringent QC and energy codes were adhered to when designing this custom pre-engineered steel building. Two loading docks with double-sealed loading ramps, and 14’ overhead doors with air curtains help protect the interior from outside elements. It includes a 9,000 sf cooler building with a 27’ ceiling for high rack storage.
The roof is a white standing seam roof with a 10” long tab banded insulation system, which allowed us to meet the energy code requirements. The exterior features two-tone siding with a red accent band.
