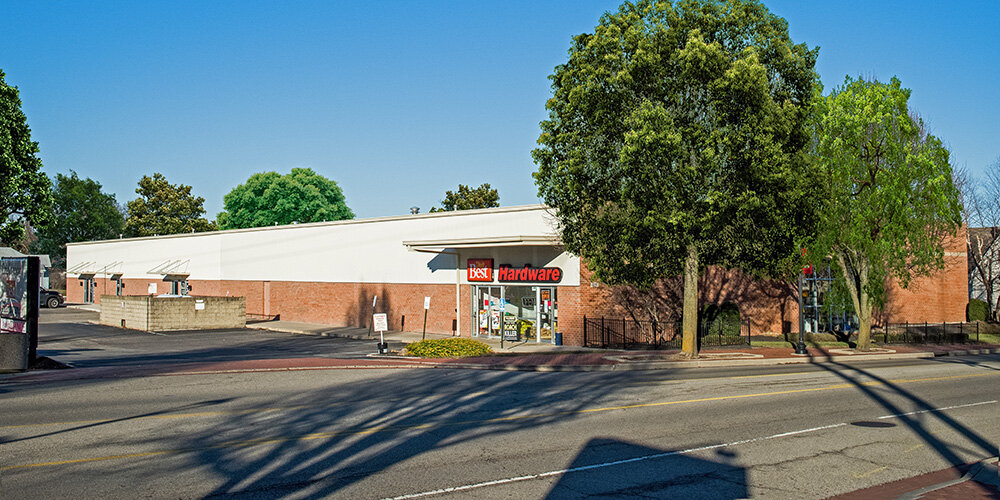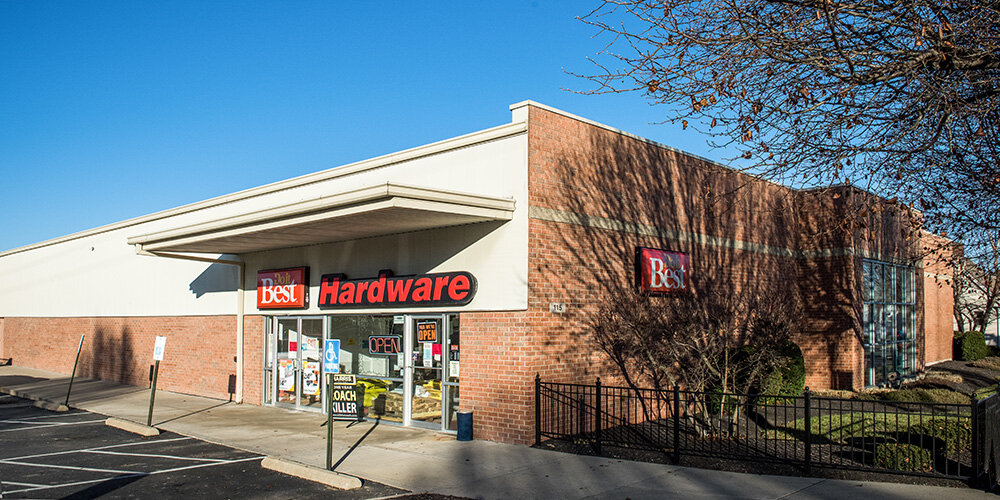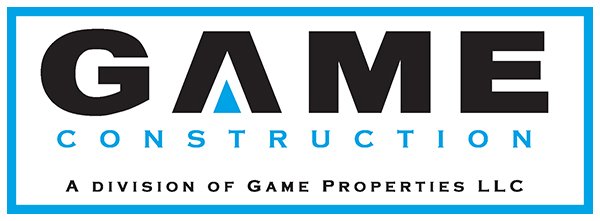Retail Building with Warehouse


Dayton, Ohio
This custom steel building is a design-build-lease project, designed to compliment the look and appearance of the current downtown landscape. The pre-engineered steel framing supports the masonry exterior, which flows with the architecture of the surrounding structures.
The single slope design allows the storm water to safely flow away from the customer parking lot. In total, this retail space is 12,500 square feet in size, and includes a 10,800 sf addition to the back for a small office/warehouse space to accommodate five more tenants.
