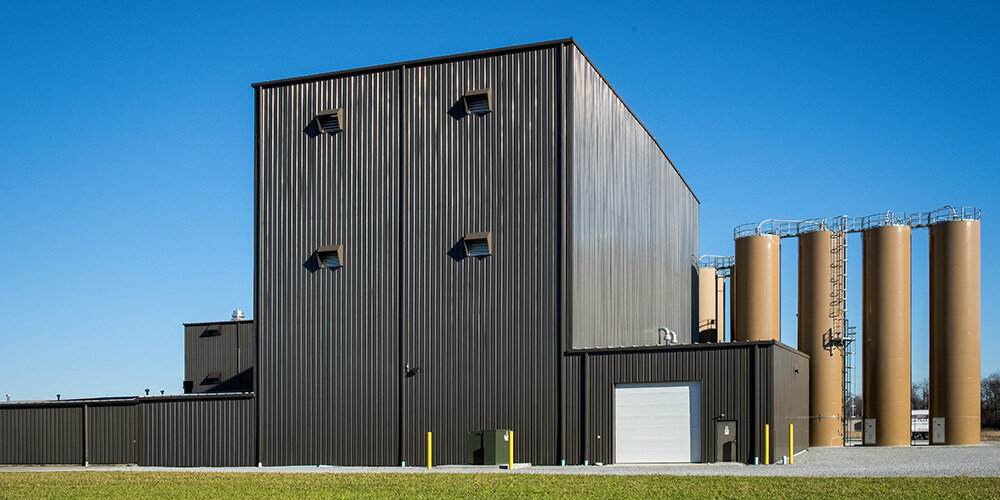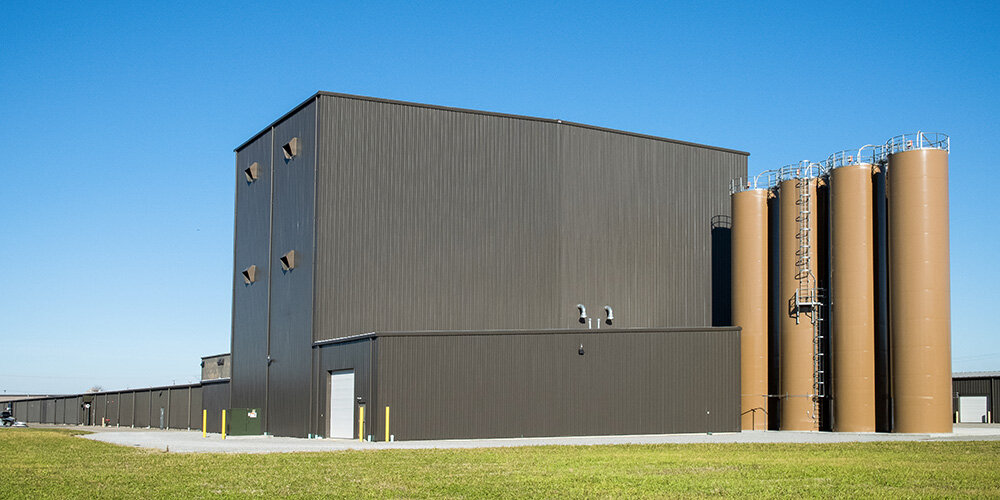Manufacturing Building Expansion


Piqua, Ohio
A total of four pre-engineered buildings went into this manufacturing facility expansion. A challenging part of the construction was erecting the tower buildings around already-existing machinery. With eave heights of 75’ to accommodate the tall machinery, roof mounted exhaust fans and intake louvers on the side were all installed to aid in the cooling process.
This facility includes an expandable endwall along the backside of the towers for future growth. All four buildings are enclosed with steel panels and a standing seam roof system.
